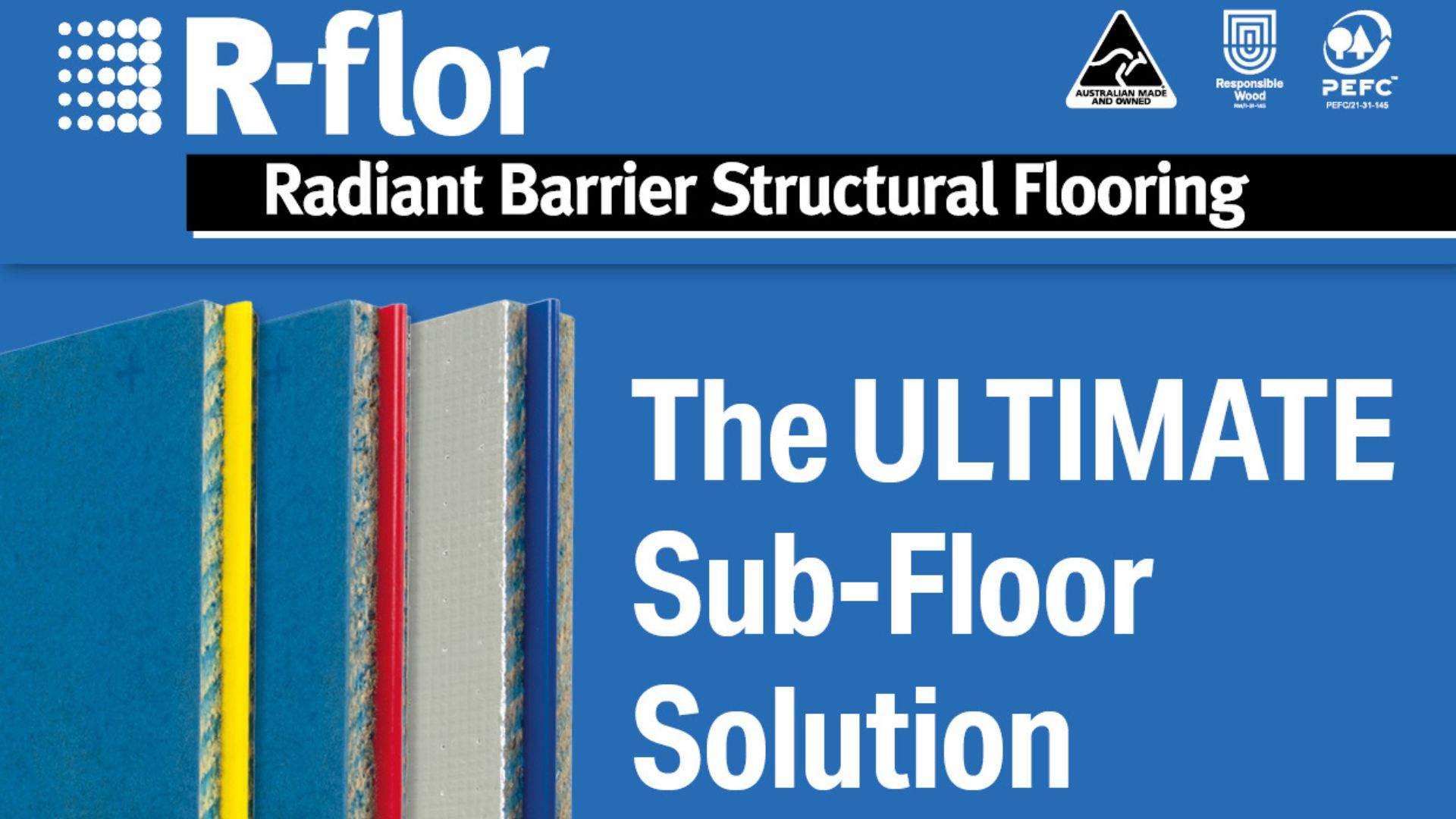Insulating your residential or commercial property is important to improve its thermal efficiency. Inappropriately insulated properties have a lower thermal efficiency creating greater energy requirements to heat and cool.
The floor makes up a large part of the external envelope of the project and by insulating, can greatly reduce the temperature variation inside the conditioned space caused by the transfer of heat through the floor. Failing to insulate the floor or under insulating will require an increase in mechanical heating and cooling using more energy and money.
Traditionally constructed lightweight timber floors can be designed to adequately resist the transfer of heat through the floor. Homes with suspended sub-floors can meet energy requirements with a minimum of fuss.
STRUCTAflor Ultimate (R-flor) Radiant Barrier Flooring was developed to deliver improvements in thermal comfort and energy efficiency achieved by increasing the overall R-value (thermal resistance) of the flooring system.
STRUCTAflor Ultimate (R-flor) Radiant Barrier Flooring is the perfect combination of innovation and functionality in particleboard flooring. Manufactured by Australian Panels, this remarkable flooring features a foil laminated on its underside, designed especially for the Australian climate.
Understanding Particleboard Flooring R-Values
Insulation value is commonly called an “R-value” and is a measure of thermal transmittance. There are two ways in which R-values are listed:
- Product or material R-value is the R-value of the product or material on its own.
- System R-value includes the combined insulation value of flooring material, air spaces, any additional insulation and other variables working in conjunction.
R-Values – Downwards or Upwards?
Heat always travels from warmer to cooler areas. Insulation works by reducing the amount of heat escaping from your home when it’s cold outside and entering your home when it’s hot outside. In winter it is usually colder underneath the floor so insulation is needed to stop heat escaping downwards into the subfloor. At hot times of the year, insulation may be needed to stop heat travelling upwards through the floor.
The direction in which insulation needs to inhibit this heat transfer depends upon the climate zone of your home. R-values can be measured depending on the direction of heat flow (upward or downward) that one wants to reduce. In cooler climates higher down R-values and lower up R-values are appropriate. In hot, humid climates where houses are naturally ventilated, lower-down R-values and higher-up R-values are appropriate for floors.
Specific floor system R-values can vary depending on:
- Sub-floor perimeter enclosure – if the area under the ground floor (the subfloor) is enclosed the air movement is greatly reduced, substantially increasing the R-value of the floor system. Note that minimum sub-floor ventilation rates, which vary depending on the building location and its humidity zone, must be adhered to.
- Building location and sub-floor ventilation: a building located in a lower relative humidity zone requires less subfloor ventilation if the sub-floor perimeter is enclosed. Less ventilation (and airflow) increases the R-value of the floor system.
- Building exposure: a floor system of a building in a suburban area will have a higher R-value than a floor system installed in an exposed rural or seaside location.
- Sub-floor perimeter material: if a subfloor is enclosed with materials with a higher material R-value then the ground floor system will have a higher R-value.
- Height above ground level: floor systems close to the ground have a greater thermal connection with the earth so will have a higher R-value than one that is further off the ground.
- Wall cavity barrier: where a sub-floor perimeter is enclosed and brick or block veneer is the method of construction, installing a barrier below floor level to prevent convection between the airspace under the floor and any wall cavities will substantially increase the R-value of a floor system. Note that in warm, humid climates a wall cavity barrier will reduce the ability of the home to cool off so in some climate zones this is not an elemental requirement.
- Floor joist depth: a floor joist of greater depth will slightly increase the R-value of a ground floor system as more insulating air is trapped underneath.
- Soil type: clay soils are less thermally conductive than sandy soils so a suspended ground floor built over clay soil will have a higher R-value.
- Flooring material: a flooring material that conducts less heat (such as particleboard or carpet) will increase the R-value of a floor system.
STRUCTAflor R-flor Features and Benefits
STRUCTAflor Ultimate (R-flor) Radiant Barrier Flooring is a particleboard flooring with a foil laminated on the underside of the flooring board. It has a low emittance (high reflectance) metallised foil surface which significantly reduces radiative heat transfer. It incorporates a termicide for added protection against termites and is easily identified by its blue edge coat.
Designed to provide a total flooring concept, STRUCTAflor R-flor Radiant Barrier Flooring is particularly suited to platform construction where the floor is laid prior to the erection of walls. They are made from precision-milled wood flakes and bonded with moisture-resistant synthetic resin. For additional protection during construction and exposure to weather, the upper surface is resin enriched and all edges of the tongue and grooved sheets are coated.
Features and Benefits:
- Increases overall R-Value of floor system
- Improves thermal comfort
- Reduces energy use compared to standard particleboard flooring
- Protected against termite damage – treated in accordance with Australian Standards
- Meets BAL 29
- Produced in Australia from sustainably grown Australian plantation pine
- 7 months extended warranty
Load Carrying Capability
STRUCTAflor R-flor Radiant Barrier Flooring comes in three thicknesses based on what load factor is required:
- 19mm YELLOWtongue, 3600mm x 800mm
- 22mm REDtongue, 3600mm x 800mm
- 25mm BLUEtongue, 3600mm x 800mm
STRUCTAflor Ultimate (R-flor) Radiant Barrier Flooring is third-party certified by the Engineered Wood Products Association of Australia and is produced in Australia from sustainability-grown Australian plantation pine.
To download the brochure and access technical information click here

